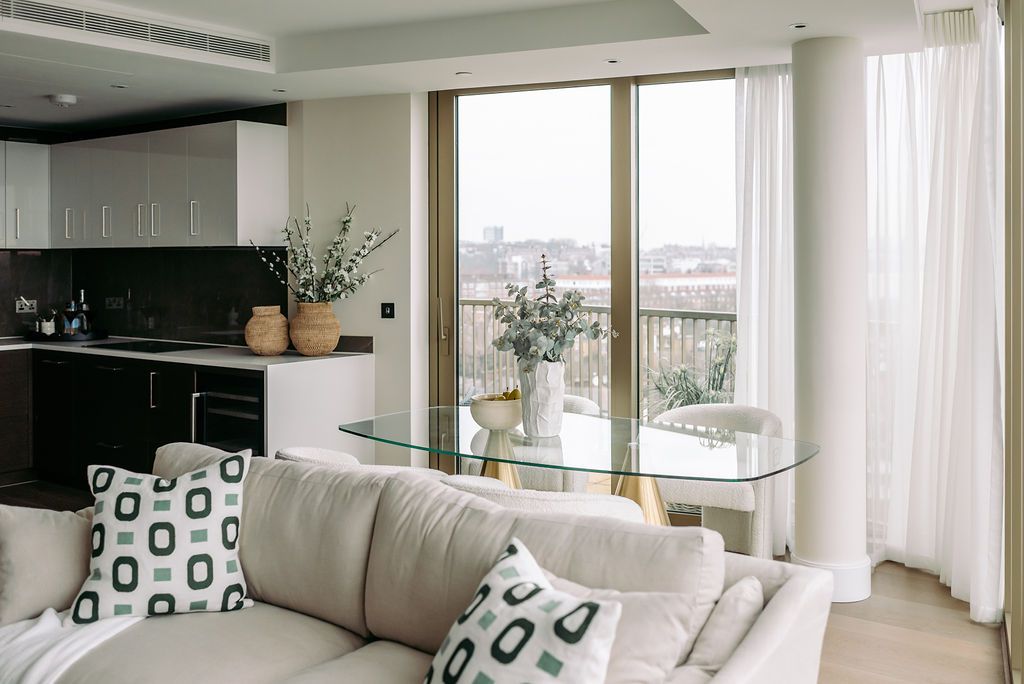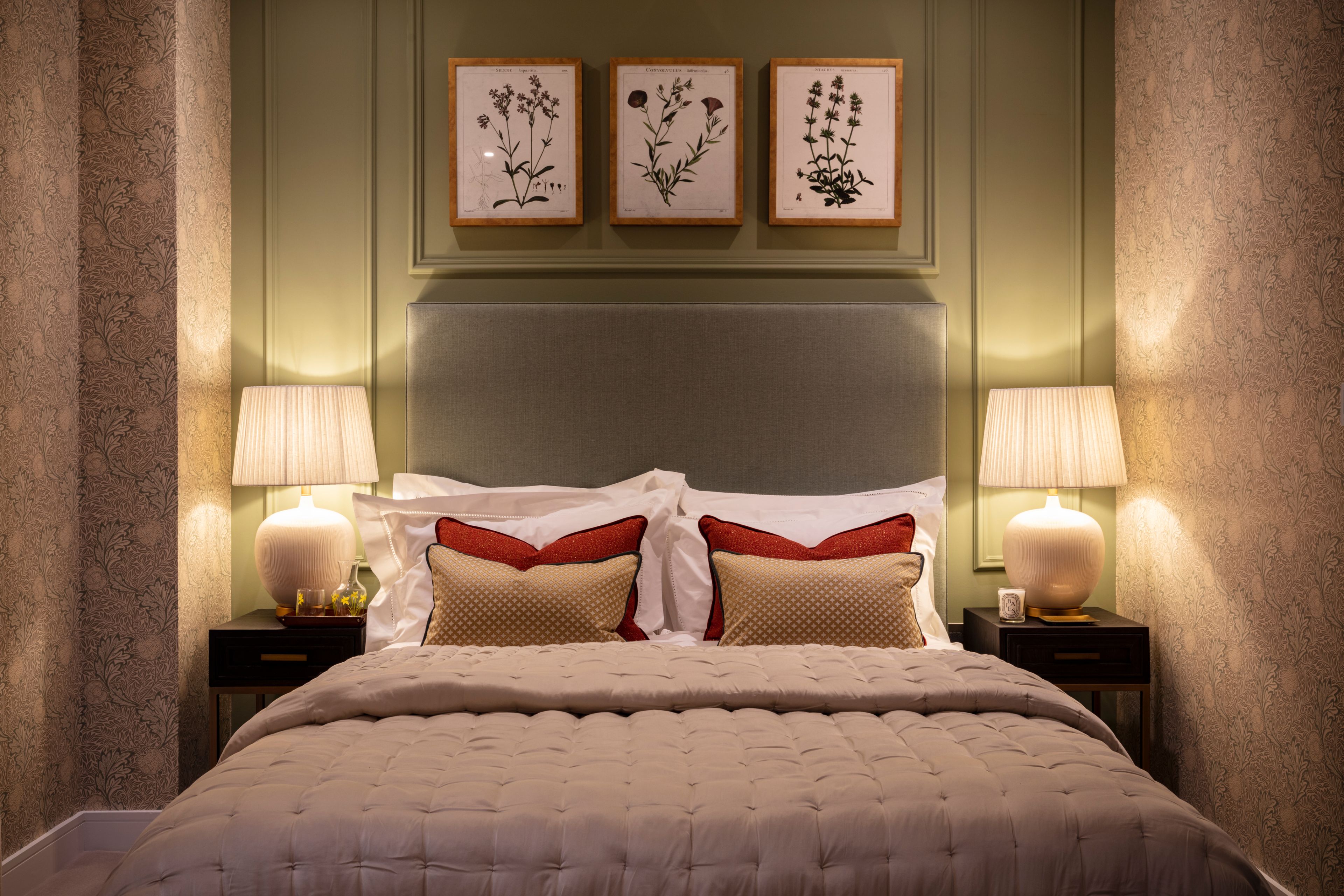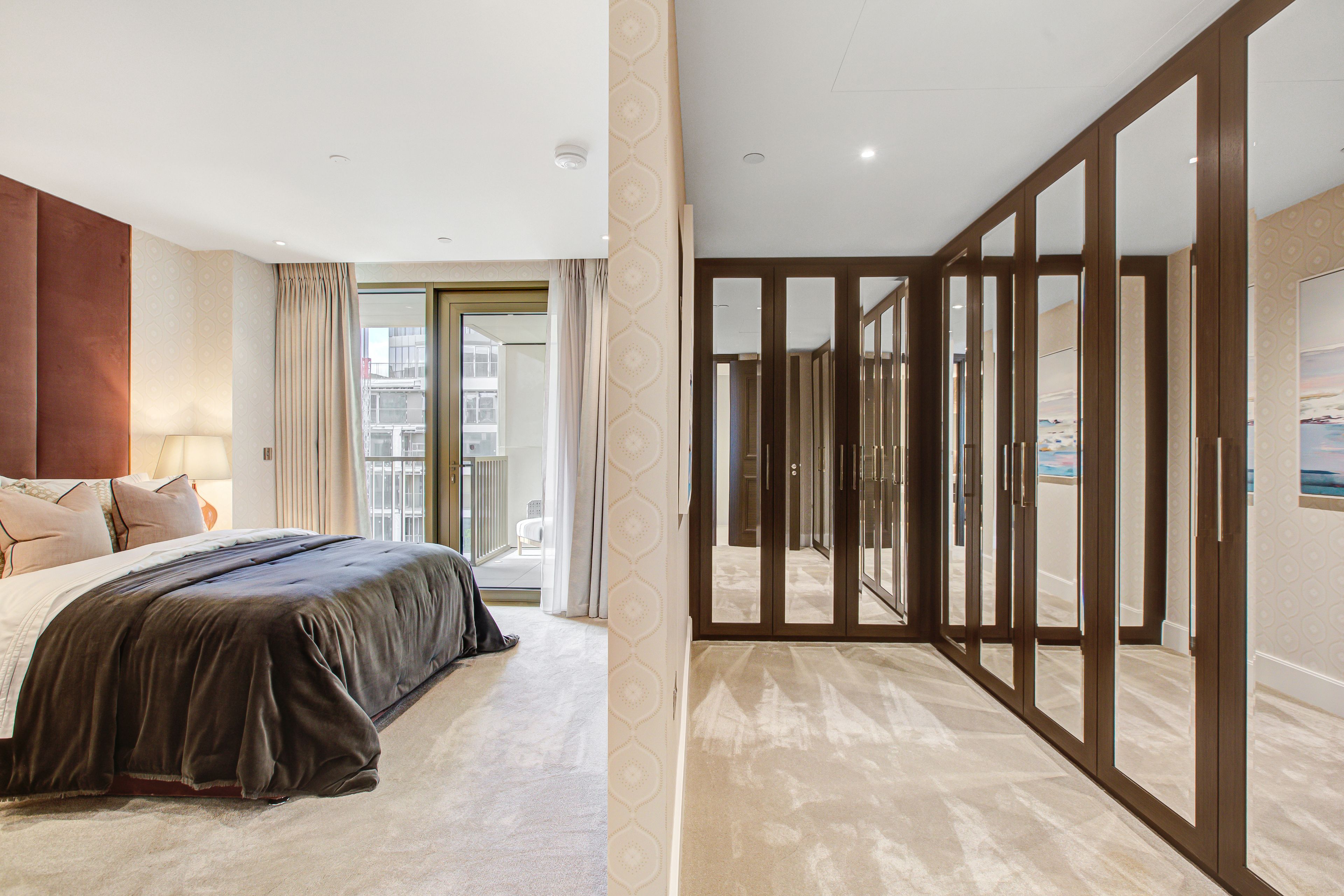Three bedroom apartments
3 bedroom
2 - 3 bathrooms
From 1,151 sq ft
Example floorplansFrom
£2,464,000
Gallery
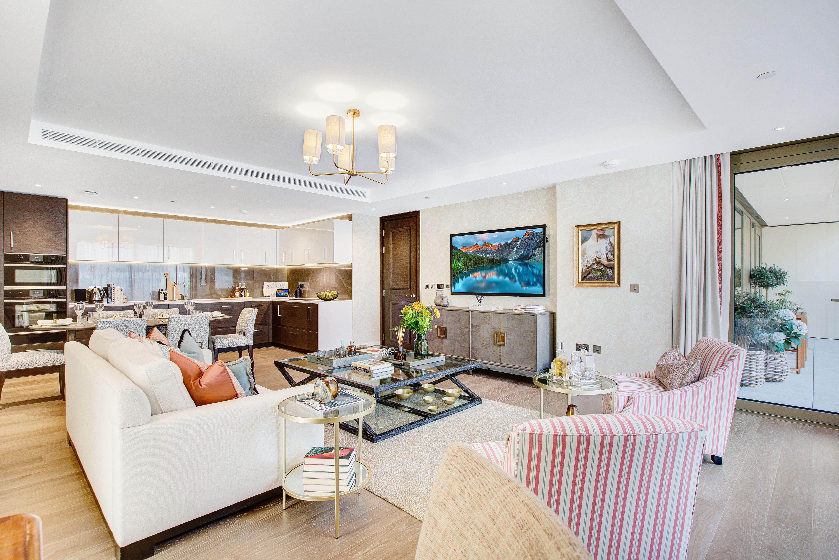
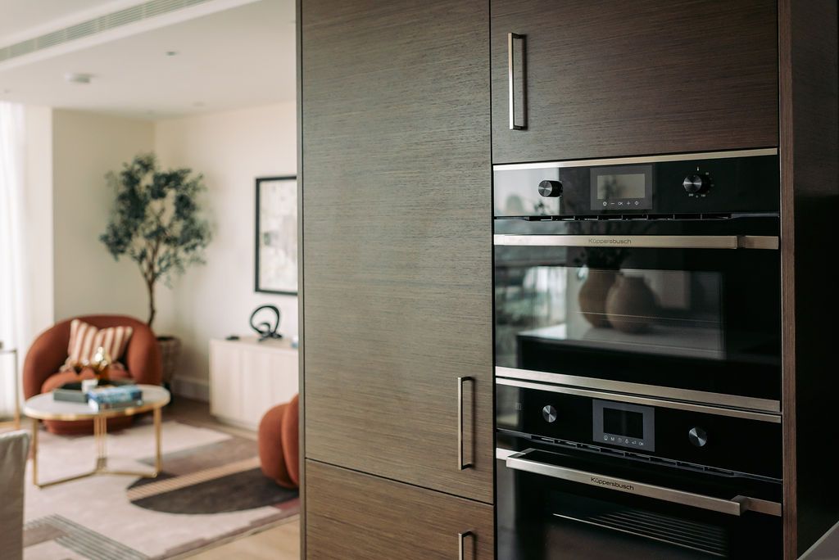
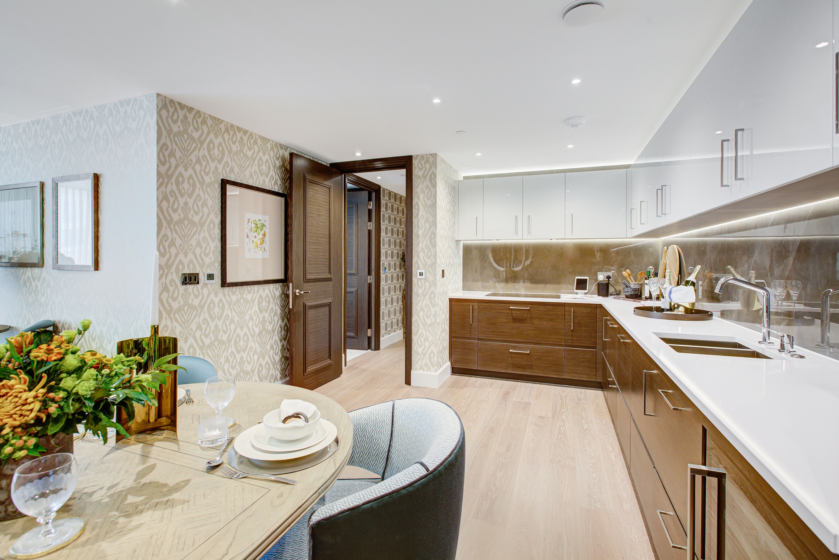
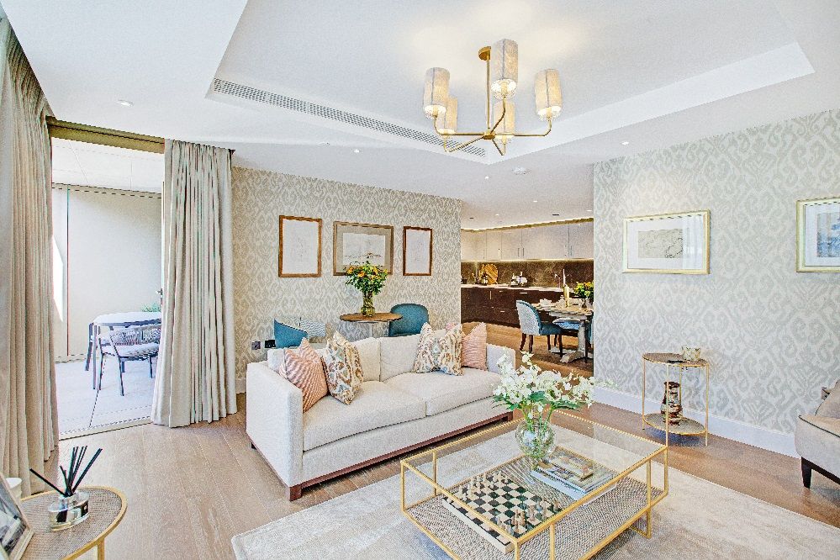
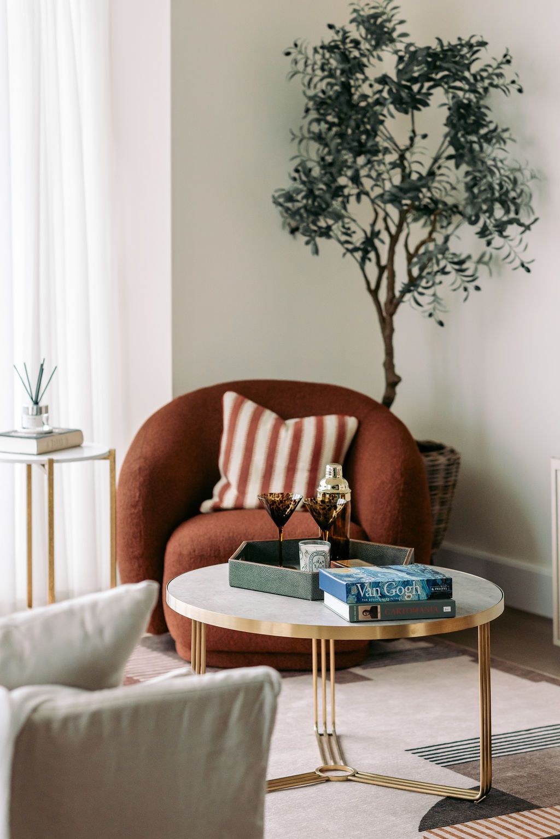
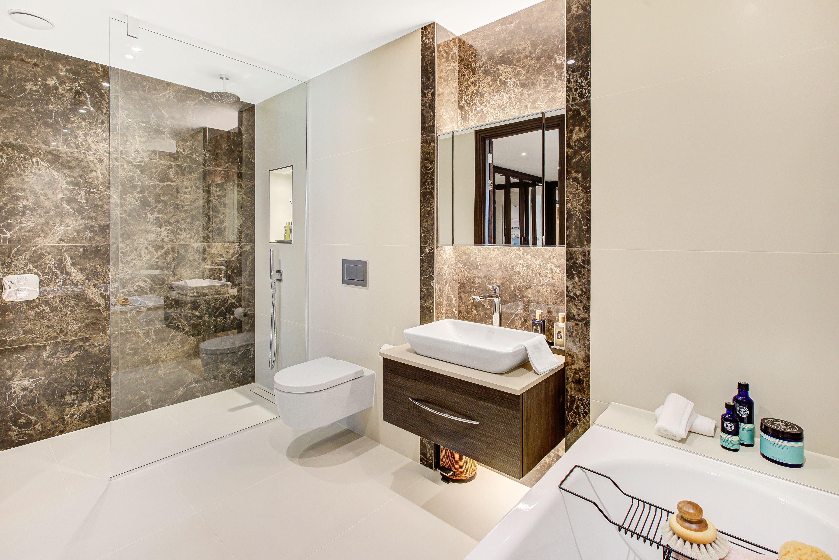
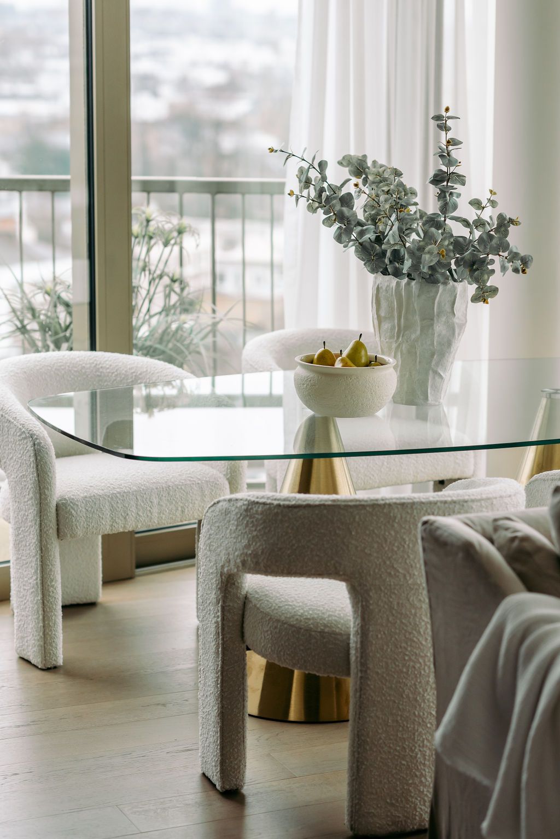
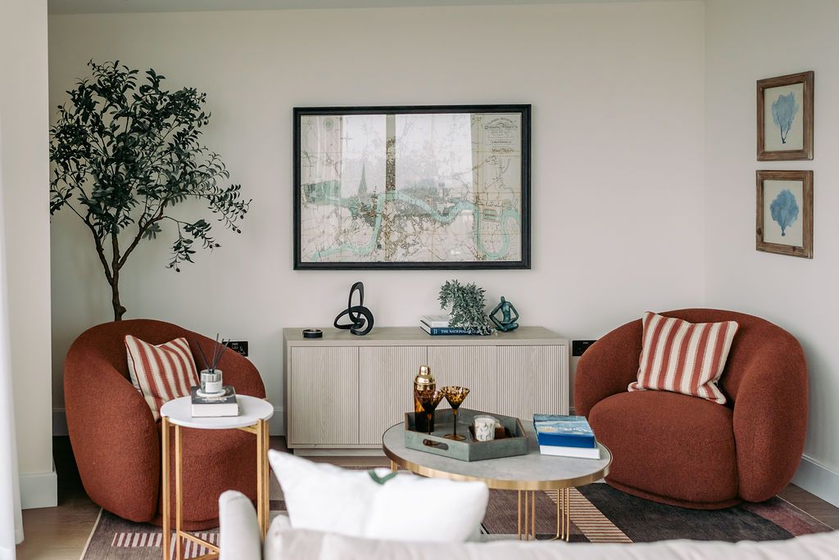
Elegant three bedroom apartments in Kensington
Discover the possibilities of a home in one of our three bedroom Kensington apartments. Our spacious, light-filled apartments are designed with contemporary finishes and floor-to-ceiling windows. Open the door to your own private outdoor terrace, or unwind in our serene, landscaped gardens. Riverstone homes also come with a superb collection of amenities, including Maria G’s restaurant and bar, a library, club room, private cinema, exercise room and meeting space – plus an indoor swimming pool.
Kitchen & living rooms
Curated with an open-plan layout, your living room and kitchen forms the heart of the home. Cook, dine, relax and socialise in a refined space featuring engineered wood flooring and floor-to-ceiling windows. The stone worktop kitchen is equipped with fully integrated Kúppersbusch appliances, including a dial-control electric hob, multifunction oven, fridge/freezer and a Fisher & Paykel double-drawer dishwasher.
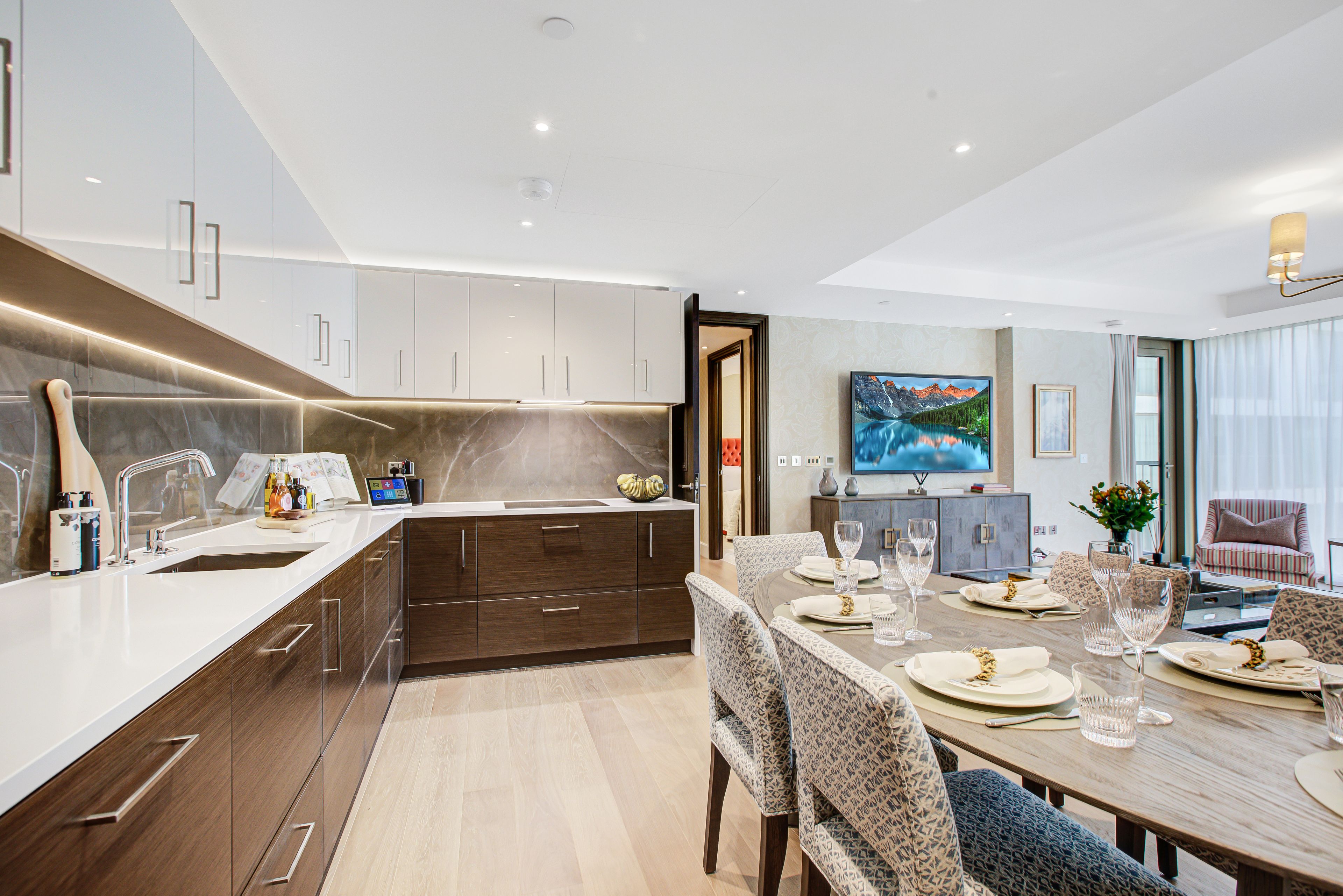
Kitchen & living rooms
Curated with an open-plan layout, your living room and kitchen forms the heart of the home. Cook, dine, relax and socialise in a refined space featuring engineered wood flooring and floor-to-ceiling windows. The stone worktop kitchen is equipped with fully integrated Kúppersbusch appliances, including a dial-control electric hob, multifunction oven, fridge/freezer and a Fisher & Paykel double-drawer dishwasher.

What our residents say
The other morning, I bumped into one of the team in reception who said, “you’ve got spring in your step this morning”. It is noticeable.
A haven of refined design
Inspired by the timeless grandeur of Kensington’s historic townhouses and garden squares, our three-bedroom apartments in Kensington fuse classic style with state-of-the-art finishes. Clean lines and elegantly neutral décor create a versatile canvas for your treasured belongings. Relax in warm and inviting spaces curated with comfort, convenience and refinement in mind, each specified to the highest standard.
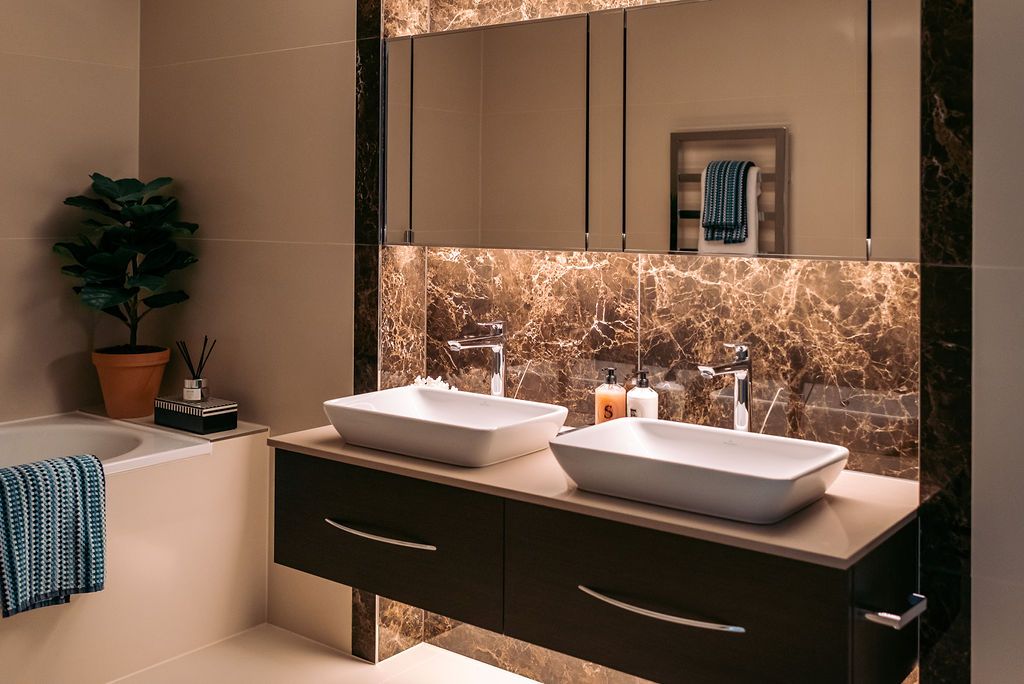
The quality of life you deserve
In line with the Lifetime Homes standard, Riverstone apartments are thoughtfully designed to effortlessly adapt to changing needs. Most apartments are arranged over a single floor, offering spacious open plan living. Thanks to our registered Care Managers, bespoke care is available 24/7, meaning individualised support is always at hand – if and when you need it.
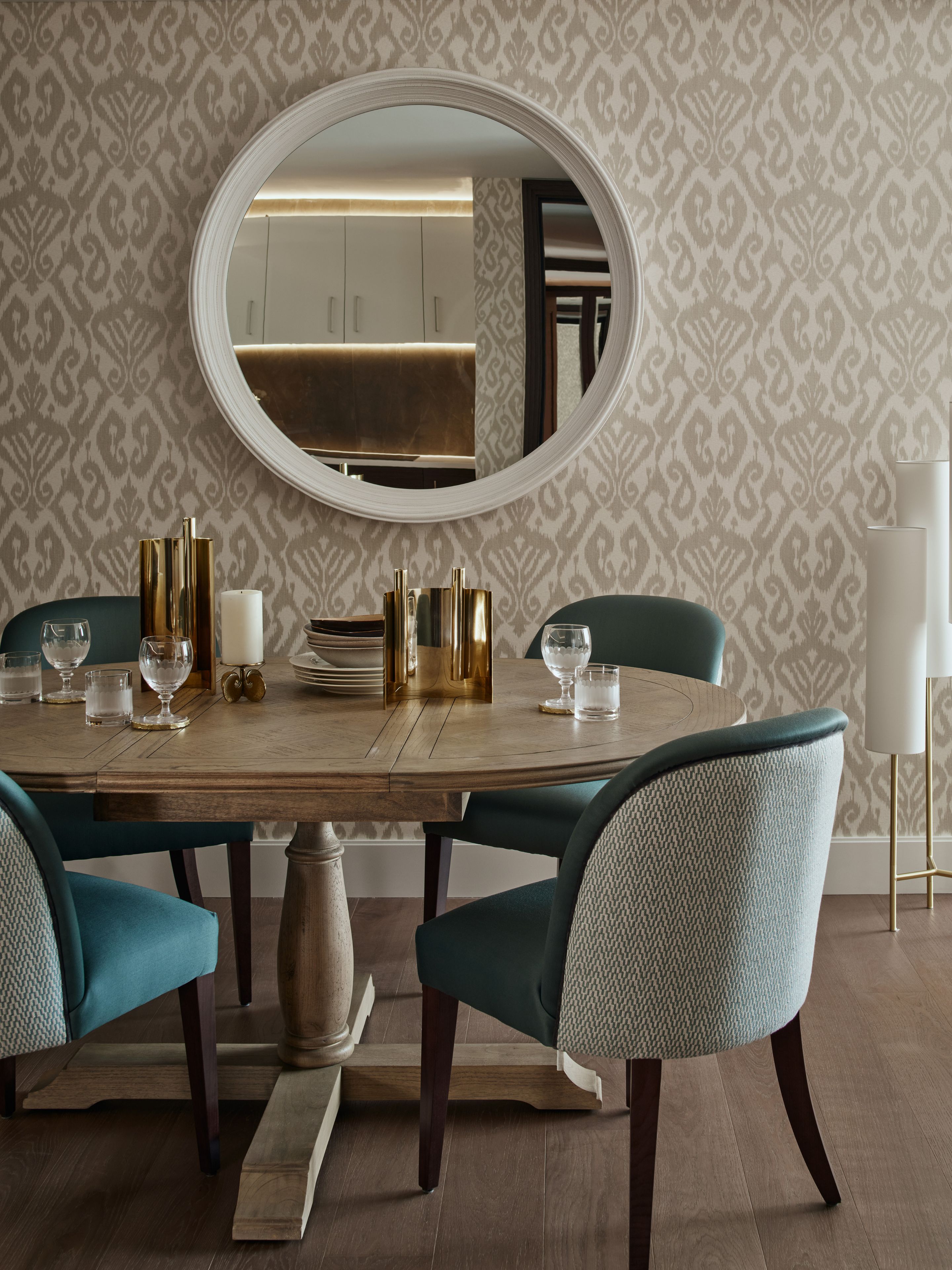
Speak with our team
Whether you’re interested in Riverstone Kensington, would like to learn more about life at Riverstone, or simply have a question, we’d love to hear from you.
More Riverstone Apartments
Value in Choice
Other fees apply – Membership Fee starting from £749.75, a Deferred Fee (charged as a percentage of the sale price when you sell) that accrues between 4% and 7% per year (capped respectively at 28% and 35%), depending on which of our “Value in Choice” options you select.
Click here for more information
Click here for other key information relating to Riverstone Kensington
